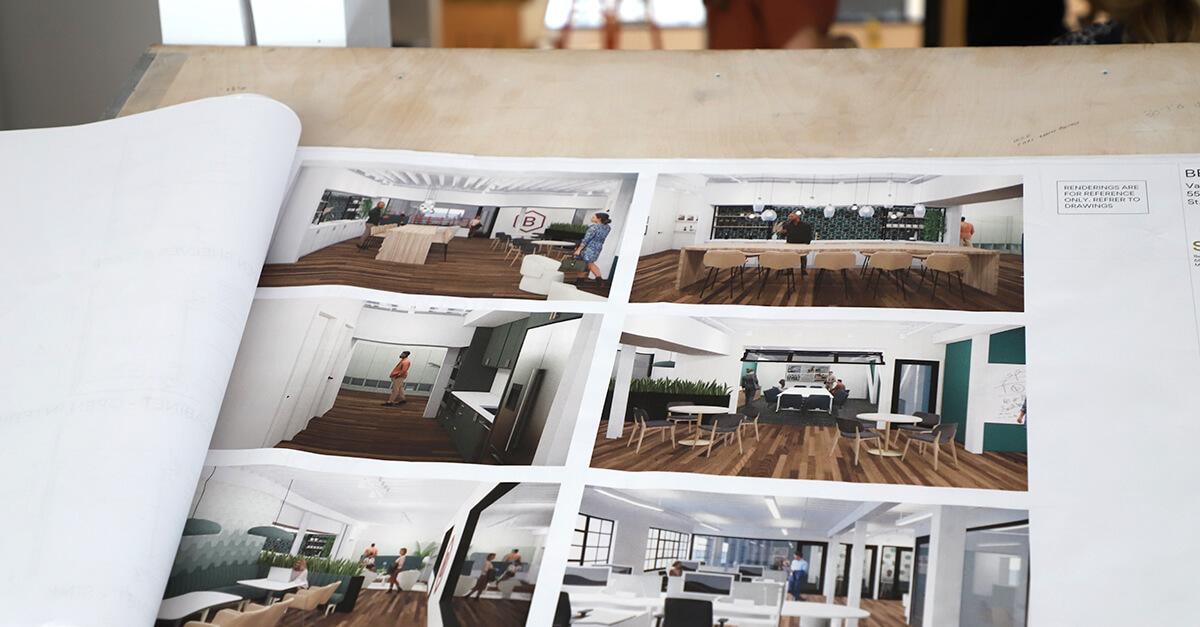Blog
New Hive Highlight: Studio BV
|

Blog
New Hive Highlight: Studio BV|

Beehive’s new office – set to open in early August – is designed as a workplace of the future. The Hive will be a space where our team can gather, work, collaborate and celebrate with our clients, partners, friends and community. We’re thrilled to be working with many locally based businesses like contractor Greiner Construction and furniture dealer Atmosphere Commercial Interiors and with women-owned businesses like design studio, Studio BV.
Our “New Hive Highlights” series will feature many of the organizations and artisans that Beehive is partnering with to bring our new space to life. We hope you’ll follow along for inspiration and new ideas.
New Hive Space Design
Beehive kicked off our new office space project by partnering with Studio BV, a Minneapolis-based interior design studio, to provide architecture, interior design and custom furniture design.
We selected Studio BV as our design partner both because we were inspired by its work and because it is a local, women-owned business – something important to our purpose and values. Betsy Vohs, Studio BV Founder & CEO, founded the company in 2015 to dedicate her ideas and energy to clients seeking transformational design solutions. And that’s definitely what we wanted to do.
We recently connected with Betsy for her take on the collaboration with Beehive and what role she sees the physical office space playing in the hybrid work environment.
Q&A with Betsy Vohs, Founder & CEO of Studio BV
What was your design concept for Beehive’s office space?
Our design concept focuses on the team that makes the Hive come to life, including the connections that each person has to the organization as well as to each other. These moments are supported with soft places to gather, calming colors and intentional details. These connections are fostered in the common spaces of the office, the coffee bar, work lounge and open work areas.
“The handmade tile, the handmade wood island and locally made lighting all contribute to the enhanced human experience in the space,” said Betsy.
The new Hive will have soft places to rest, retreat and be creative. The textures and colors are light and bright, which contrast with the raw nature of the old warehouse architecture.
What was your favorite part about the design process?
My favorite part of the project is the feeling you get when you enter the space. It is bright, warm and welcoming. This is the same way the people at Beehive make their team and visitors feel when working with them. The energy of a space is the intangible component of the design. That comes from the building, the light, the people and the behaviors and actions in the space.
The best we can do as a design team is to create a platform for our clients to do their best work and make a physical representation of their brand and values. I think we achieved that for Beehive.
What is the role of a physical office space in a hybrid work environment?
The office has never had to be more intentional. We have never had a modern office world of both home and office as the standard approach to work life. The idea of the office as a tool that has to compete with a team member’s home office/cabin/sofa/deck has never happened.
So, what does that mean? How long will that last? I can’t see into the future, but I do know big shifts in behavior don’t swing all the way back. We are in a big shift. We are living in a time when team members are looking for more control and more balance in their work/personal life. This is a shift that is generational and will be a new way to think about how work happens and where that work can be supported. These frameworks are critical for talent as they decide to stay or take a new job.
The office will continue to be an important tool to showcase and support the company’s brand and community identity. Office spaces should support gathering, work tools, shared collaboration spaces and unique resources. Private focus areas will often be shared. Open individual workspaces will be minimized and shared private space for meetings and ideation will be the priority. These spaces should be designed to support flexibility and change over time.
In the past, we’ve created offices that didn’t shift very much over the life of a lease (7-12 years). We now need to design offices that can shift and change as businesses and cultural needs evolve. That agility is a new and exciting opportunity for office design. I look forward to seeing how the Beehive office shifts and changes to support the changing nature of their work over time. The office is a workshop. It should be a place that is full of energy and ideas and should reflect the work that happens within.
Design changes everything.
To learn more about Studio BV, visit their website or follow them on Instagram or LinkedIn.
Check back soon for Beehive’s next partner highlight in this series: Wood from the Hood.
